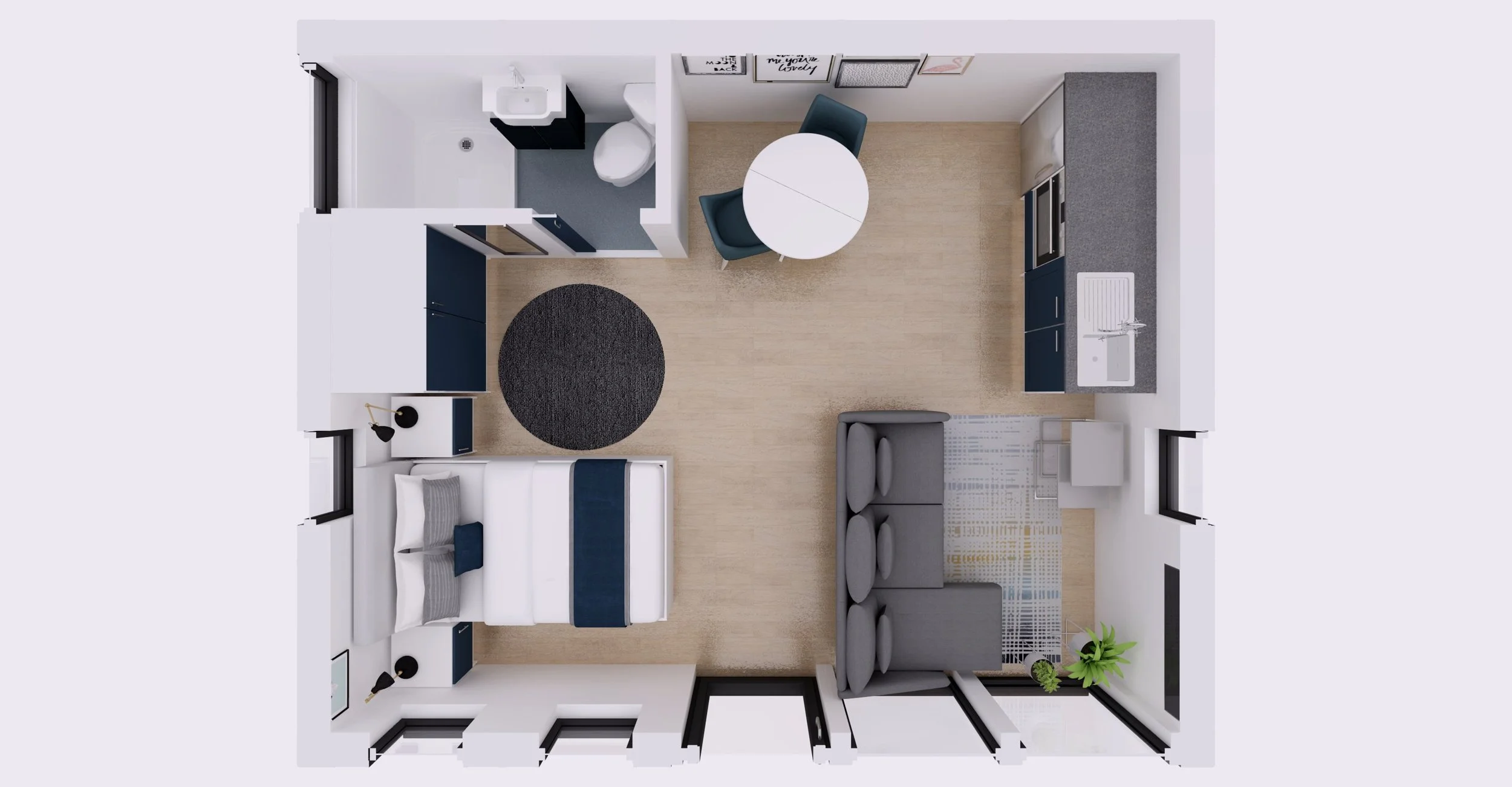
We draw up recommended, personalised layouts for each client’s approval
Narrow annexe in 1-bed layout with ensuite, kitchen and lounge example
2-bedroom layout example with double ensuite Granny Annexe
Comfortable open plan example of small annexe with all amenities
An Unlimited Number of Layouts
to ensure your Garden Annexe suits you
Each Garden Annexe is individually configured to suit the exact requirements of the user, the garden and the optimal ergonomics. Doors, windows and sockets are all located to suit you, whilst the bedroom(s) bathroom and kitchen are positioned to the client’s specification. Whatever the size of your your annexe we’ll maximise the available space to match your lifestyle and requirements.
During the site survey we will discuss your specific requirements and will design the layout of your annexe to match your needs exactly.
With many, many years of experience in designing and manufacturing annexes we will recommend layout options that we know will work and will fulfil your brief.
Example 1-bedroom Granny Annexe Layout
A personalised Garden Annexe serves as a versatile extension of your home, tailored to reflect your unique style and needs.
Picture a space designed with contemporary aesthetics, featuring large, energy-efficient windows that flood the interior with natural light. The layout includes a spacious living area with smart storage solutions, a compact kitchenette with modern appliances, and a functional workspace that can seamlessly transform into a relaxing retreat.
Thoughtfully chosen materials, such as sustainably sourced wood and eco-friendly finishes, enhance both comfort and sustainability.
The annexe can also incorporate personal touches like custom shelving for books and art, ensuring that it not only serves its purpose but also feels distinctly yours.
TAKE THE NEXT STEPS TOWARDS YOUR GARDEN ANNEXE
-

Ask Us Granny Annexe Questions
Call us on 0800 368 9781 with any questions about every aspect of your annexe plans. We’re delighted to offer you impartial advice and guidance.
-

Visit our Display Area
Experience the three garden annexes on show at our Display Area near Bury St Edmunds. Open 7 days a week - by appointment only, please
-

Arrange Site Survey
We offer you a friendly, helpful free site survey of your garden and then provide you with a full, detailed and fixed price quotation for your Garden Annexe.
-

Request Brochure
Our new 2026 Brochure and Price List Pack is over 100 pages and includes details of all ranges, sizes and technical information. Download or hard copy.





