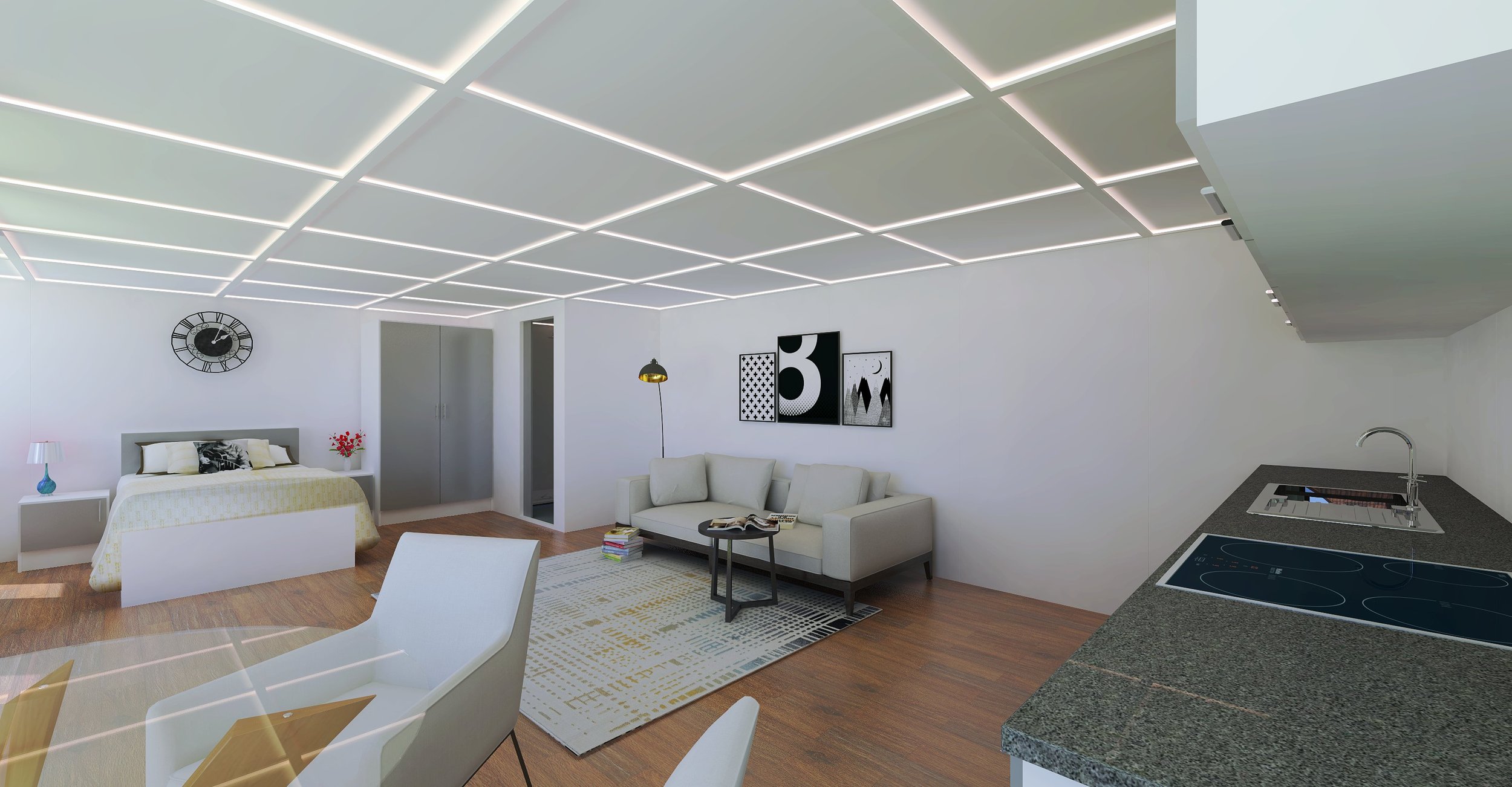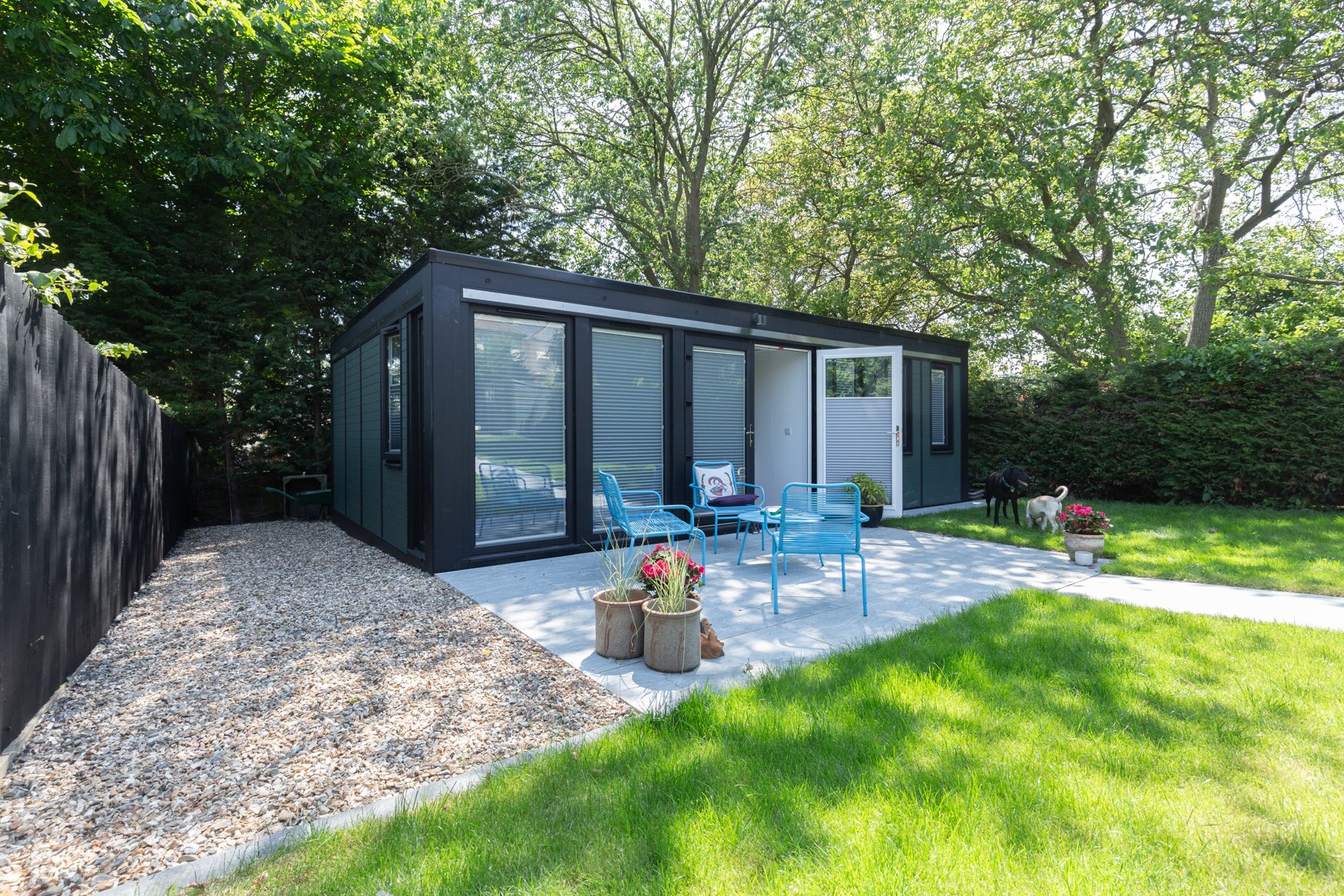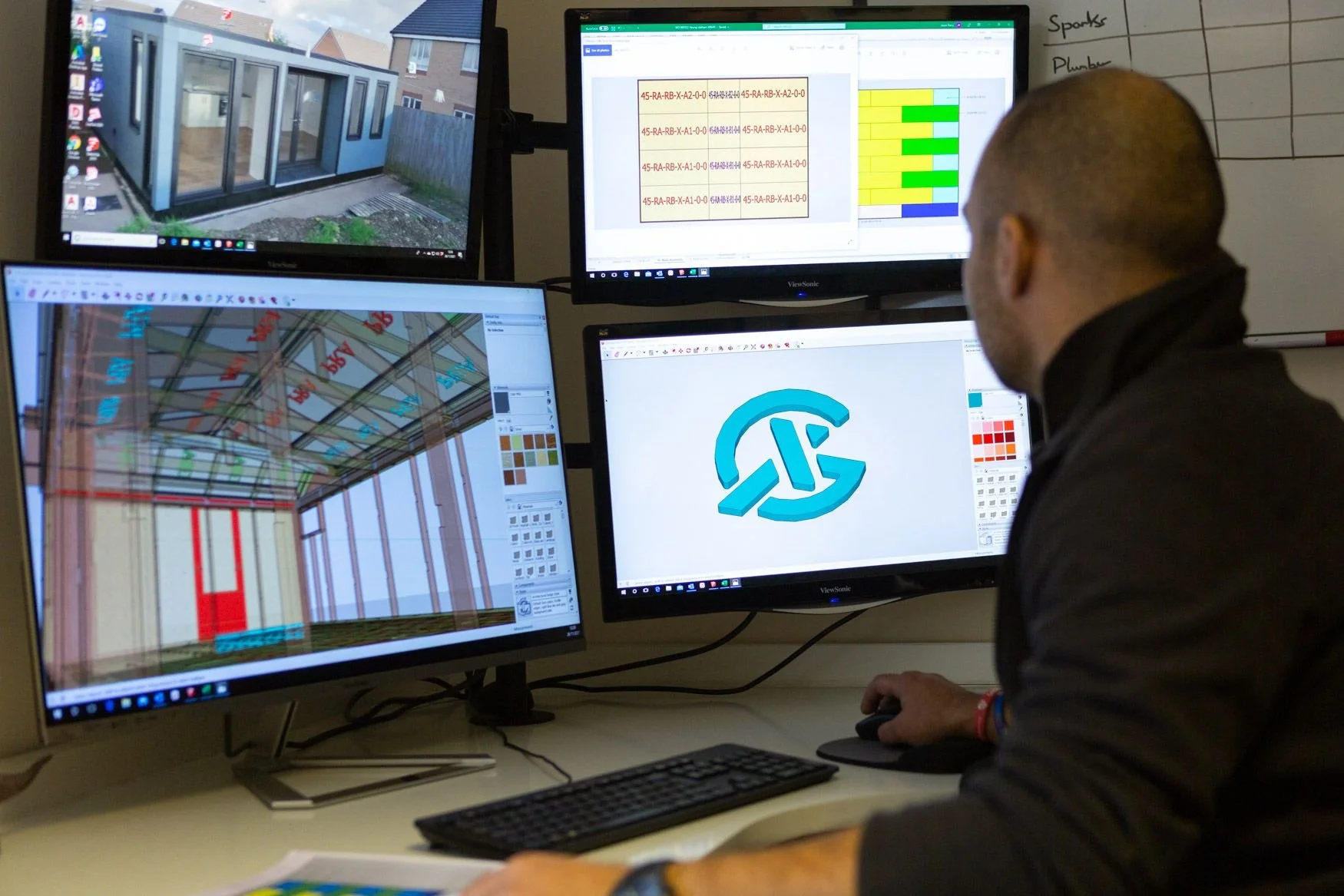
XB Annexe 745
A delightful substantial annexe
XB Annexe 745
Spacious Large 1-Bedroom Granny Annexe
Introducing the XB Annexe 745, a spacious and versatile 1-bedroom granny annexe designed to enhance your living space while providing the perfect solution for family members, guests, or even a home office setup.
With generous floor space, the XB Granny Annexe 745 offers an impressive living area, complete with a well-appointed kitchenette and a modern bathroom. The open plan layout maximises light and creates a welcoming atmosphere, ideal for relaxation or entertainment. The bedroom accommodates a large double bed, ensuring comfort and privacy.
Constructed with durability and energy efficiency in mind, this annexe features high-quality insulation and modern amenities. Enjoy the tranquillity of private living without compromising on style or functionality. With its contemporary design and versatile usage, the XB Annexe 745 adds value to your property and makes for a practical investment.
Customisable options allow you to tailor the space to your needs, whether you prefer a bright, airy feel or a more traditional atmosphere. Enhance your lifestyle with the XB Annexe 745 — the perfect balance of space, comfort, and convenience.
XB 745
“The XB745 is a beautiful granny annex that benefits from a purpose-built specification”
With walls that are 222 mm thick, full double glazing and solid insulation in the walls, floor and ceiling it makes it a perfect full time residential home -designed for the back garden.
With internal dimensions of 7.7 m x 5 m internally. This Annex makes the perfect size for a standalone home for one or two people in a typical back garden. This model makes the perfect granny annex for every generation.
Planning permission is not required in most locations when the specification is for a close family member as we will endeavour to secure a lawful development certificate on each clients behalf.
Standard the XB745 includes a breakfast, kitchen and a comfortable ensuite bathroom with full-size shower, WC and basin.
XB 745 Granny Annexe








